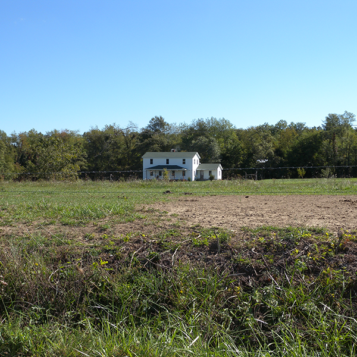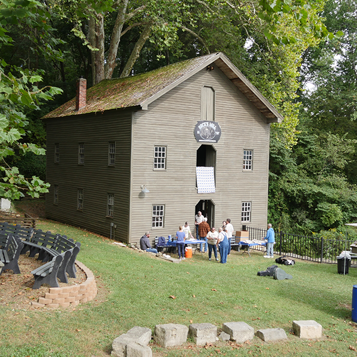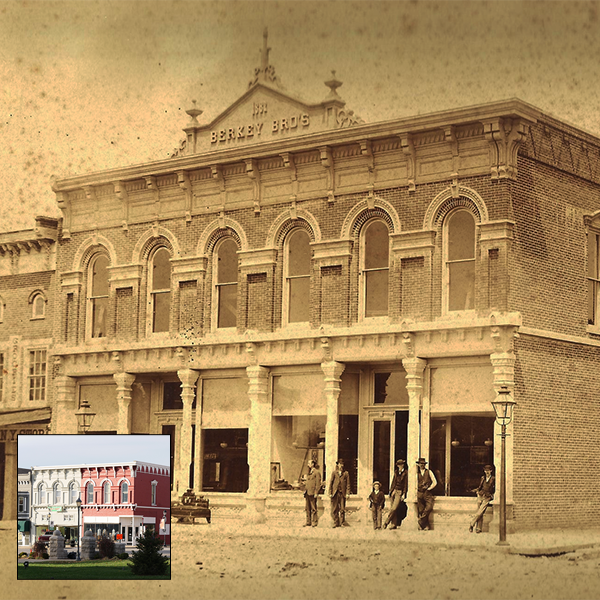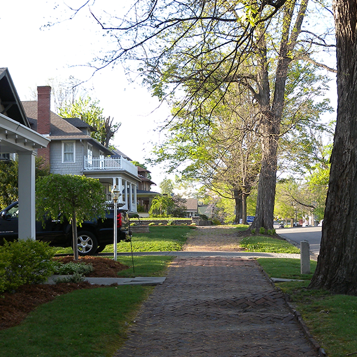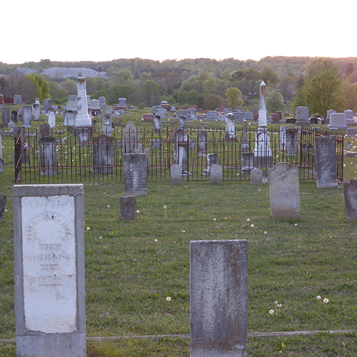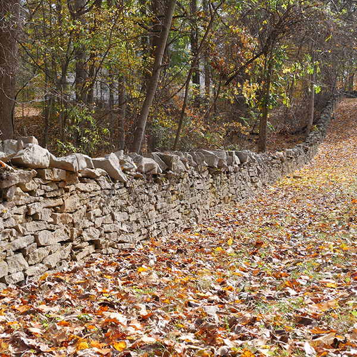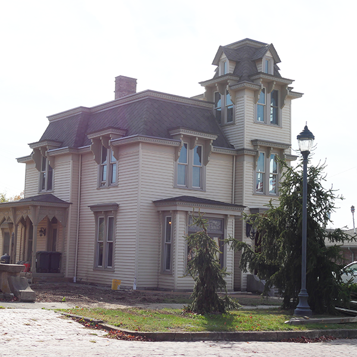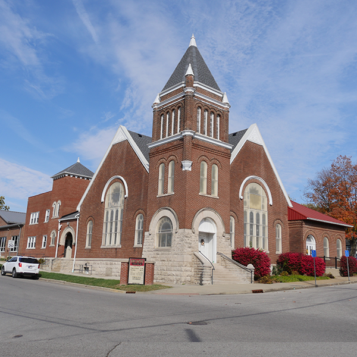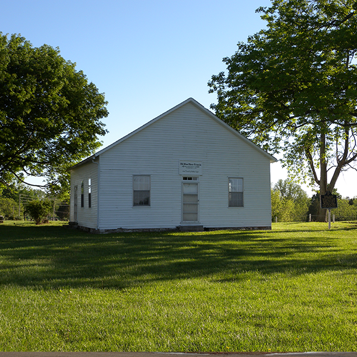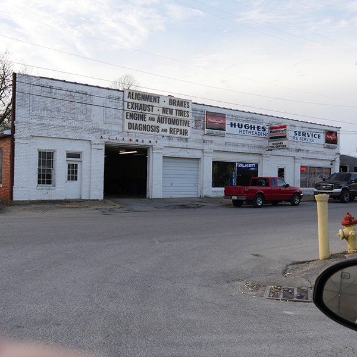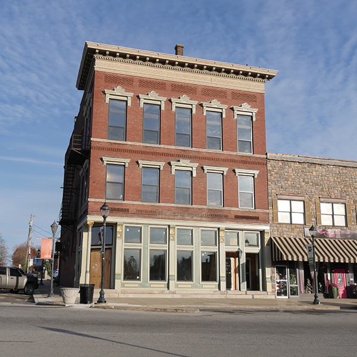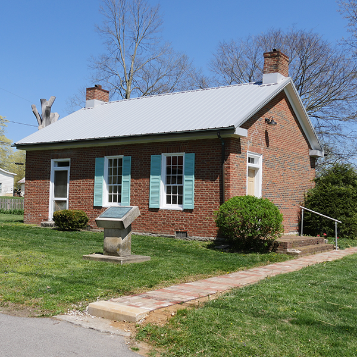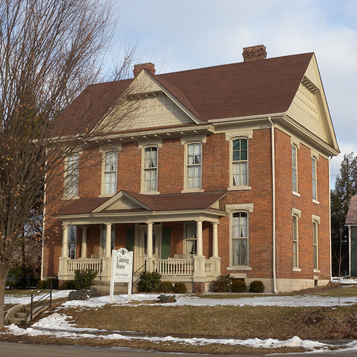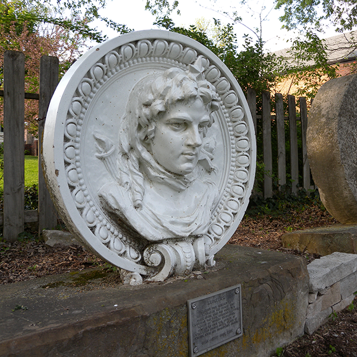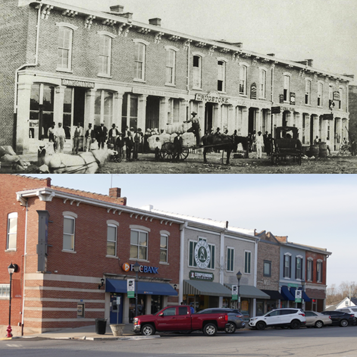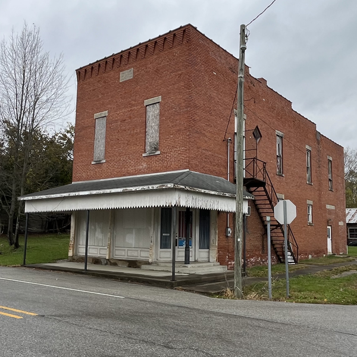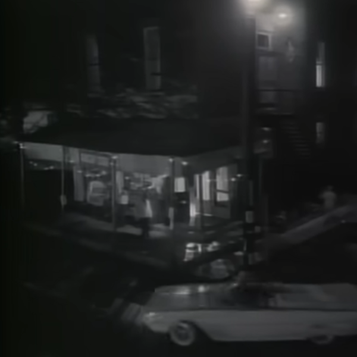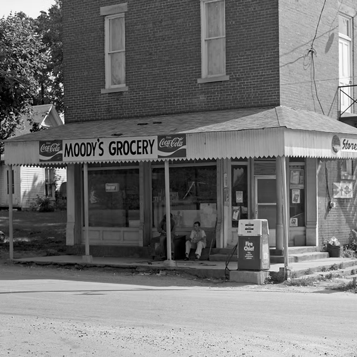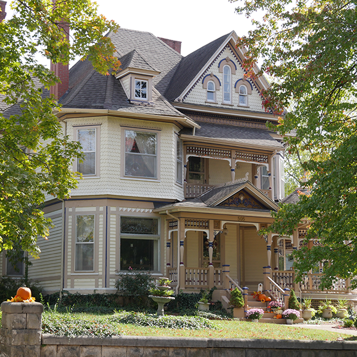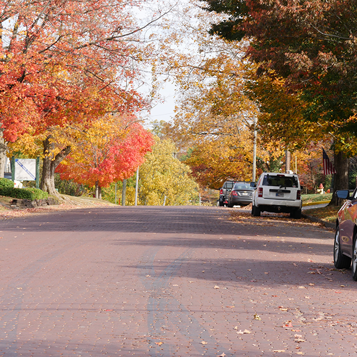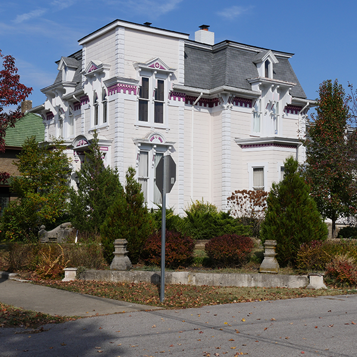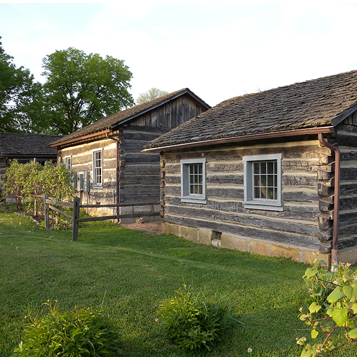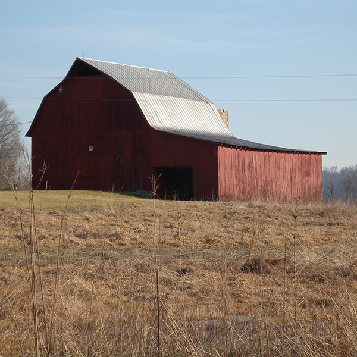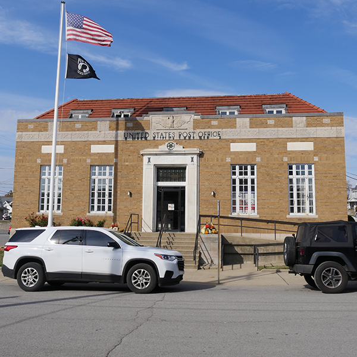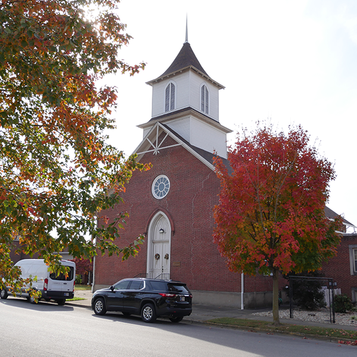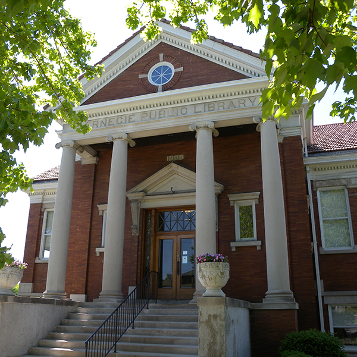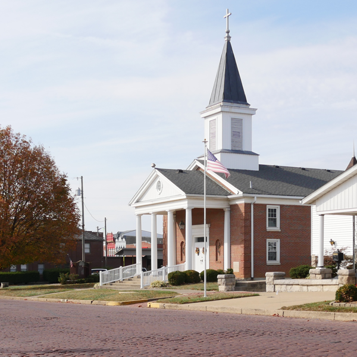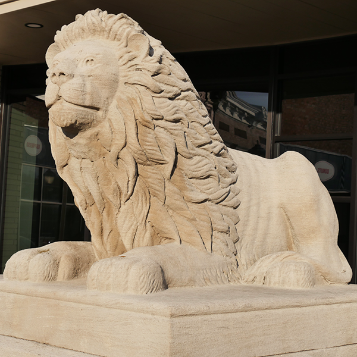Alfred Shrum built this Second Empire house on Hackberry Street in Salem. Three generations of the Shrum family, whose professional work is found in buildings in Washington D.C. as well as San Francisco, helped lend to Salem the atmosphere of a larger more sophisticated town. Owner of a brick yard, the scion of the family, Alfred Shrum came to Salem from Virginia. He had worked as a mason on construction of the east wing of the White House. Through the years, Alfred worked on the Sinclair Woolen Mill, the Washington County Courthouse, the Lyon Block, the streets and sidewalks of Salem. Guy, his son, was involved in construction in San Francisco aft ...
Washington County is home to a large number of Amish families. This photo represents a common homestyle Amish farm. Please exercise caution when driving in Washington County as there are many horse and buggies on the roads.
The Mill was rebuilt in 1863-64 and made into this two story structure. The Mill continued to operate until approximately 1950. Beck's Mill was added to the National Register of Historic Places in 2007. Beck's Mill is the only extant mill in Indiana that used only grindstone milling in the entire milling process. View additional information on seasonal hours and special events on this website or visit their website at www.becksmill.org.
The Berkey Building was completed in 1882 and is located at the corner of North Main on the Salem Public Square and is a very good example of Italianate commercial architecture. The Italianate style is the most common building style extant on the square. The two story building is brick with limestone corbeling, brackets and lintels. Round arched window hoods with keystones and prominent eave brackets are distinctive elements. The Berkey Building, is actually a pair of store fronts patterned with a variety of horizontal courses. Its wide cornice is articulated by repetitive brackets and saw tooth dentilling. Recessed panels separate the vertical me ...
Enjoy the original brick sidewalks on north Main Street in Salem. Those bricks add a sense of history and charm to go along with the beautiful homes located on this street.
Crown Hill Cemetery is the largest cemetery in Washington County. Crown Hill was established in 1824. Crown Hill Cemetery is located on the southwest edge of the City of Salem. Like all cemeteries, Crown Hill's many monuments and markers reflect the history of this historic community. As an historical aside, many of the stone markers in the original section reflect lives that were lost during the Cholera epidemic of 1833. This part of the cemetery also contains many beautifully engraved tombstones made of Hindostan whetstone. The Hindostan whetstone – sometimes called the Hindostan Oilstone or Orange Stone – was mined from southern Indiana durin ...
The Depot transforms the great moments of a past era of Monon history into a reality to be remembered and enjoyed by countless visitors — those who remember they were once kids, and those who have the spark of adventure and intrigue that says they still are. The Depot Museum contains antique furniture from railroad stations, including the original waiting room benches from the Salem station that was torn down in 1982. Also, there are displays of railroad equipment and tools, signs, advertisements, signals and lanterns. A worker’s motor car and a station’s baggage wagon are on display. The Depot’s basement contains an HO scale model railroad that dep ...
Dry stone walls have been created for thousands of years and given the plentiful supply of Salem Limestone (or commonly referred to as Oolitic Limestone) in the area, there are a few wonderful examples of dry stone walls in Washington County that have marked the passage of time. Pictured is a beautiful example of a dry stone wall providing a boundary to the Big Spring Church of Christ Cemetery.
First Baptist Church is a historic Baptist church located in Salem. The church was built in 1900, and is a Richardsonian Romanesque style brick and stone church. It has a central gabled nave and a three-story corner tower with a pyramidal roof. It was listed on the National Register of Historic Places in 1985. It is also a contributing property in the Salem Downtown Historic District which was designated in 1997.
Marston was the first cousin to General George Rogers Clark. He settled in this home in Salem. He served with General (future president) Harrison in the Battle of Tippecanoe, and achived the rank of General. He was the Head of Indian Affairs in Indiana after his military career ended. He assisted in platting out the town of Salem. He was also elected to the Indiana House of Representatives.
Elias Hicks was a Quaker preacher from Long Island, New York and an early advocate of the abolition of slavery in the United States. His followers became known as Hicksites. This meeting house in Salem was founded by followers of Elias Hicks. Early Friends (Quakers) believed that it was important to avoid fanciness in dress, speech, and material possessions, because those things tend to distract one from waiting on God’s personal guidance. In addition to the simple dress and freedom from luxurious ways, the simple construction of their churches, referred to as Meeting Houses, is evident in the Hicksite Friends Meeting House located just east o ...
The Hughes Tire Service Building (c. 1920) at 213 South Water, is one of several buildings in the Salem Historic Downtown district that were originally constructed for automotive use and maintain that connection today. Many have changed from their original uses as car dealerships to auto related service uses, such as tire and body shops. Smaller dealerships have consolidated, closed, or moved to other locations. The Hughes Tire Service Building features the steel bow string truss roof, characteristic of the Water Street corridor. Its high parapet wall is capped with tile coping and contains a row of six rectangular brick panels, framed with header ...
Historic renovations are underway on this historic structure on the Salem Square. The structure is a three story brick building with Italian ate limestone details and wide projecting eaves. Each story is defined by limestone drip course. Decorative brick work beneath the limestone banding further emphasizes each rank. Below the third story drip course is a narrow brick corbel course. Pronounced flat eaves have block modillions with a dentil course beneath. A pressed metal frieze with linked paterae completes the entablature. Vents located above the store front and on the third story are composed of patterned brick. Each story features a distinctive ...
The Hay-Morrison House was called the Salem Grammar School when it opened in 1825. Although the building saw limited utility as a school, it is individually listed on the National Register because of its association with John Hay and John T. Morrison. The Hay Morrison House, an excellent example of 1824 Federal architecture in the Midwest, is now part of the John Hay Center complex and open to the public.
The Lanning House was built in 1867, by a returning Civil War soldier, Azariah Lanning, who became a dentist in Salem. The residence was constructed of locally made brick from the Shrum yard. Its colonial revival front porch was a later addition. This early home was converted to a bed and breakfast close to the John Hay Center and has been sensitively restored.
This limestone medallion which was once affixed to the parapet of the Bank of Salem and now rests in the garden of the Hay Center. The head of the young girl depicted in the relief carving, is said to be a portrait of Lee W. Sinclair's only daughter Lillian. The work was commissioned by him in Italy.
Jonathon Lyon, one of the earliest citizens of Salem, purchased town lots on the west side of the square during the first sale of city land. The first brick commercial structure to occupy this site was built in 1824. After accumulating several more lots in the same block face, Jonathon's son, Dawson, was able to combine them to enable construction of a three story, seven unit attached commercial building. These buildings burned in August of 1874, and were rebuilt immediately after using bricks from the local Shrum brick yard. A stone retaining wall was constructed around three sides of the Lyon Block two years later. It remains with some altera ...
This two-story building located in Little York, Indiana became immortalized in classic rock history in 1983 when scenes from John Mellencamp’s “Pink Houses” video were filmed at the front of Moody’s Grocery. Efforts are underway to restore the historic 1918 Masonic lodge building. A GoFundMe campaign has been launched to help begin repairs on the building. More information is available by searching “Please help save Moody’s Grocery” by visiting the GoFundMe.com link provided below.
Located at 206 South High in Salem is one of three houses built in the Second Empire style by Colonel Redfield, the others the Elliott Home on Market and the Shrum home on Hackberry. Although the residence appears to be constructed of coursed limestone, it is actually yellow poplar with a tromp d'oeil finish. The property was owned by the Persise family, who were early involved with the Persise Hotel (c. 1860) and Sinclair Woolen Mills, and later the Bank of Salem, and construction of the West Baden Hotel. The house was constructed in 1882, and its immediate environment contains many preserved nineteenth century site elements. The High Street f ...
An ongoing project for the John Hay Center, the Pioneer Village continues to grow. The village is a replica of an 1830’s community featuring a jail, blacksmith, school, church, Haganman house, smoke house, barn, bell tower, loom house, and New Philadelphia Post Office and General Store. In 2023 the John Hay Center has also added a concert venue area.
Washington County is home to many unique types of vintage rural barns. These barns have historical significance and were designed to suit the agricultural and farming needs of their time. These barns provide a link to the agricultural traditions and family legacies in the area .
The Salem Downtown Historic District is a national historic district located at Salem, Washington County, Indiana. The original plat of the town, founded in 1814, is within the district. Downtown architectural styles are Italianate, Gothic Revival, Classical Revival, Late Victorian, Early Republic, and Late 19th/20th Century Revivals. The Italianate style is the most common building style extant on the square. Salem's continuing sense of downtown pride and industry is evident in an article printed in the Democratic Sun in 1896: "The store buildings are mostly constructed of brick, some of them being fitted up elaborately and at great expense, A ...
The Salem Post Office is significant as part of the federal program which built new central and branch post offices throughout the United States. Constructed in 1935, it preceded the formation of the W.P.A.
Salem Presbyterian Church was organized in 1817 by Rev. Samuel Shannon of Kentucky. The structure, located on North High near Walnut, was dedicated in 1841, and was the first church built by the congregation. The church is a simple red brick structure with a slender steeple, it is one of the earliest churches in Salem and is constructed of handmade brick and limestone.
Unlike most municipalities in Indiana that received Carnegie Libraries, Salem enjoyed a long-standing tradition of lending books. The Salem Library Association was organized in 1818 and its first collection was housed in the courthouse. This facility of 200 volumes remained in service until 1830. In 1855, 375 books were donated to the county by William McClure of New Harmony, as part of a program for the "mental improvement and instruction of the workman." In the same decade, another philanthropist donated money for township libraries, of which Salem was a beneficiary. A local philanthropic group called the Fort Nightly Club solicited Carnegie donat ...
In 1828 the Methodist Church built their first sanctuary at High and Market Streets. The first floor brick walls of this structure still remain although it was largely destroyed by a fire in 1901. In 1893 a new Romanesque church was built at 200 East Market which was demolished in 1962 in order to build the present structure. Although the church is not architecturally significant, it is notable for the contribution of its prominent members the DePauw family, whose endowment established DePauw University in Greencastle, Indiana.
A contributing object for the Salem Square historic district includes a stone lion on the northeast side of the square. It was carved in 1884 to stand sentinel in front of the State Bank of Salem. The lion stood sentinel before a group of buildings developed by Lee W. Sinclair. The buildings have been demolished, but the lion remains a town landmark. The lion was carved from a single block of limestone by Collins James Morgan, who also worked on the construction of the Courthouse.



