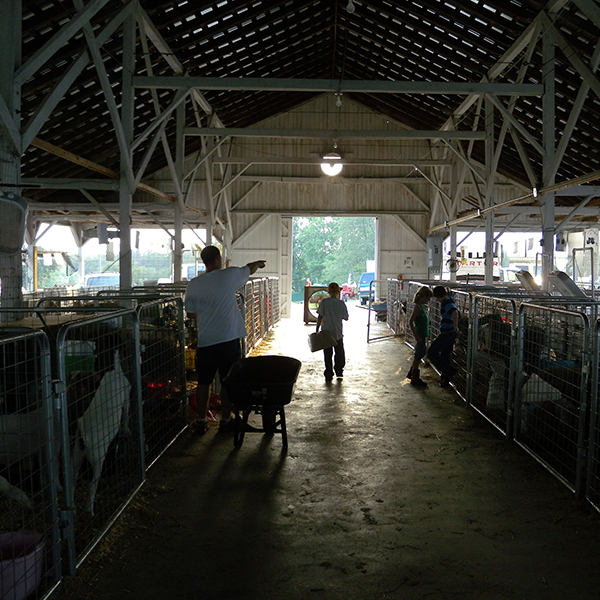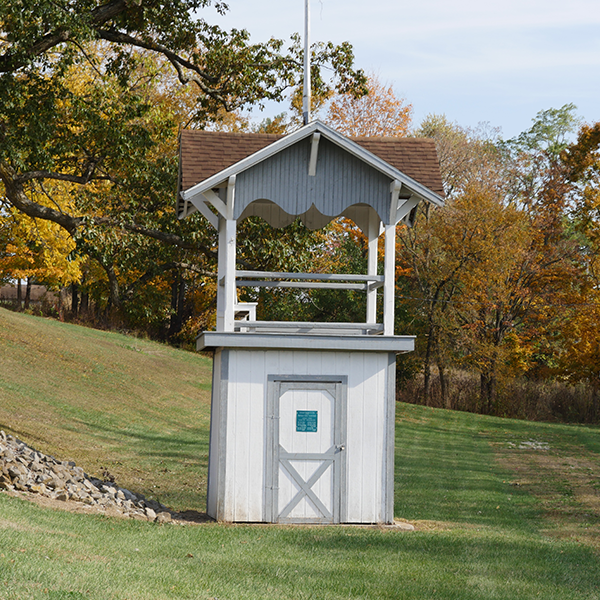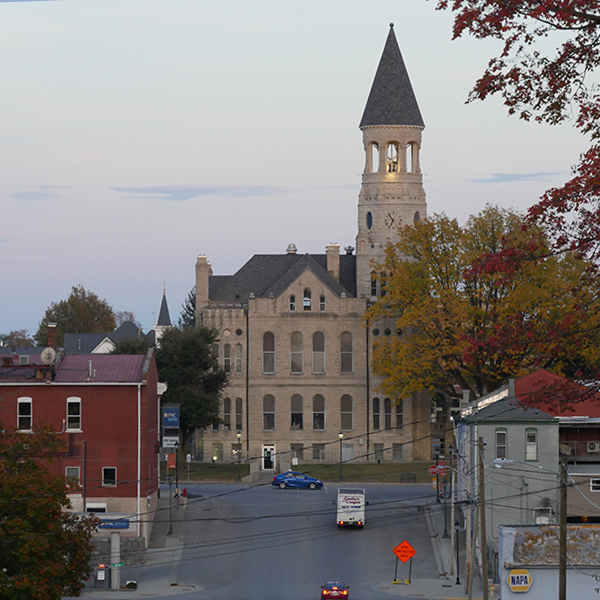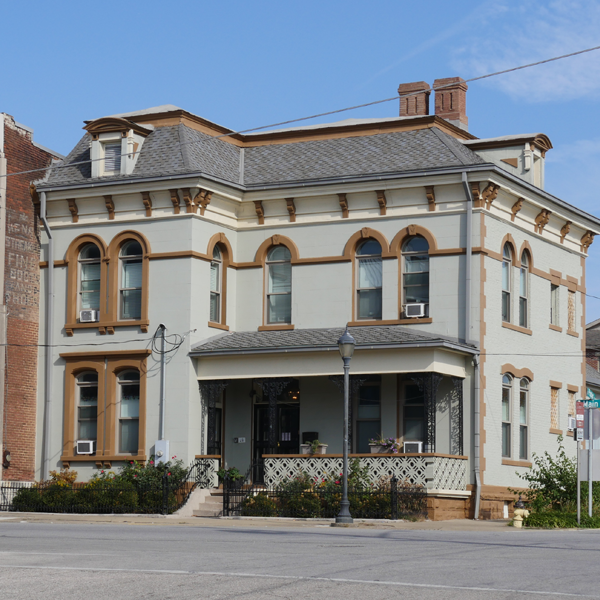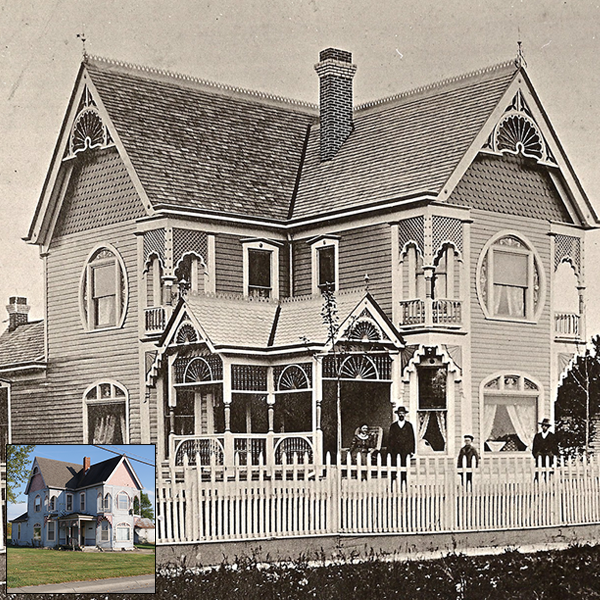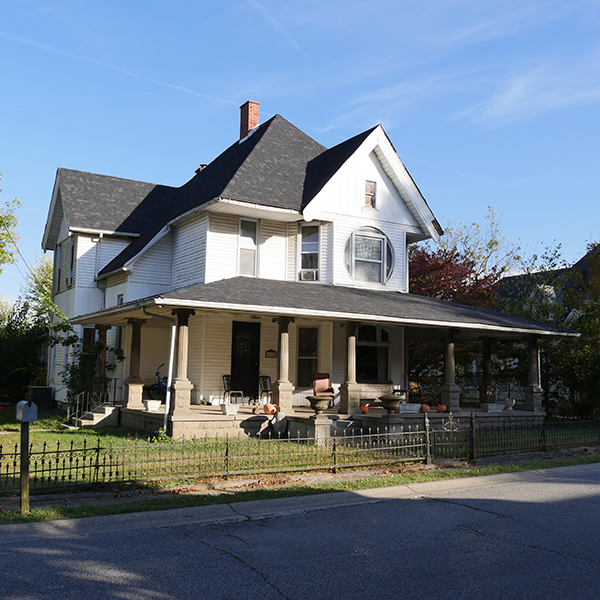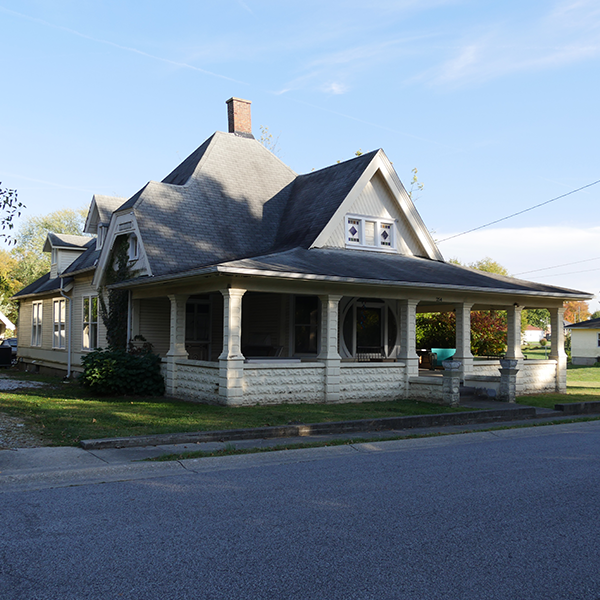Walking through some of the Washington County Fairgrounds barns is like walking back in time. The wood framed structures have undoubtedly welcomed generations of family members as they pursue a career in agriculture. The Washington County Farmers & Merchants fair takes place each summer and is a wonderful opportunity to view the historic structures. The Fair includes livestock exhibiting and judging, craft exhibits and judging, midway rides and more.
The rockfaced Oolitic limestone used on the facade of the current Washington County Courthouse was locally quarried and cut, one mile southwest of town. In the nineteenth century, this was the first and only working quarry in the county, originally opened by Emmanuel Zink and James Needham in 1866. Rock quarried here was originally called "Salem limestone" before being renamed oolitic. The newels and columns incorporated in the courthouse design are all unique efforts of individual stone carvers.
This structure was built in 1881, and is a Second Empire style brick and stone building. It consists of a 2+1⁄2-story residence with a mansard roof with a 1+1⁄2-story rear jail addition. An office addition was added to the jail in 1974. The structure was listed on the National Register of Historic Places in 1984. It is included in the Salem Downtown Historic District. The sheriffs residence stands in front of the jail structure on South Main and is one of three French Second Empire residential structures in town and is one of the few designed by an architect, Joseph Balsley. The local contractors were Alfred Shrum and H.H. Routh, both of whom are i ...
Campbellsburg grew around a grist mill established by John T.C. Wilkins in 1859. Additional mills followed, and by the town’s incorporation in 1875, Campbellsburg’s bustling downtown included commercial buildings, three hotels, three churches, a railroad depot, a bank, and a school. Wilkins built a modest home on Sycamore Street at the entrance to town in 1858. His son, William, later occupied the house and in the late 1890s undertook a major renovation, expanding its footprint and adding embellishments, including horseshoe-shaped stained-glass windows and elaborate spindled porch work – all adapted from pattern books published by George Barber, a T ...
Campbellsburg grew around a grist mill established by John T.C. Wilkins in 1859. Additional mills followed, and by the town’s incorporation in 1875, Campbellsburg’s bustling downtown included commercial buildings, three hotels, three churches, a railroad depot, a bank, and a school. Wilkins built a modest home on Sycamore Street at the entrance to town in 1858. His son, William, later occupied the house and in the late 1890s undertook a major renovation, expanding its footprint and adding embellishments, including horseshoe-shaped stained-glass windows and elaborate spindled porch work – all adapted from pattern books published by George Barber, a T ...
Campbellsburg grew around a grist mill established by John T.C. Wilkins in 1859. Additional mills followed, and by the town’s incorporation in 1875, Campbellsburg’s bustling downtown included commercial buildings, three hotels, three churches, a railroad depot, a bank, and a school. This home was established from the designs of George Barber, a Tennessee architect whose designs filled mail-order catalogs in the in the 1890s. Known for his exuberant Queen Anne-style houses, Barber’s plans regularly featured turrets, balconies, porches, projecting windows, arches, and gingerbread trim. Today this group of four surviving houses constitutes a rare co ...
Campbellsburg grew around a grist mill established by John T.C. Wilkins in 1859. Additional mills followed, and by the town’s incorporation in 1875, Campbellsburg’s bustling downtown included commercial buildings, three hotels, three churches, a railroad depot, a bank, and a school. This home was established from the designs of George Barber, a Tennessee architect whose designs filled mail-order catalogs in the in the 1890s. Known for his exuberant Queen Anne-style houses, Barber’s plans regularly featured turrets, balconies, porches, projecting windows, arches, and gingerbread trim. Today this group of four surviving houses constitutes a rare co ...


