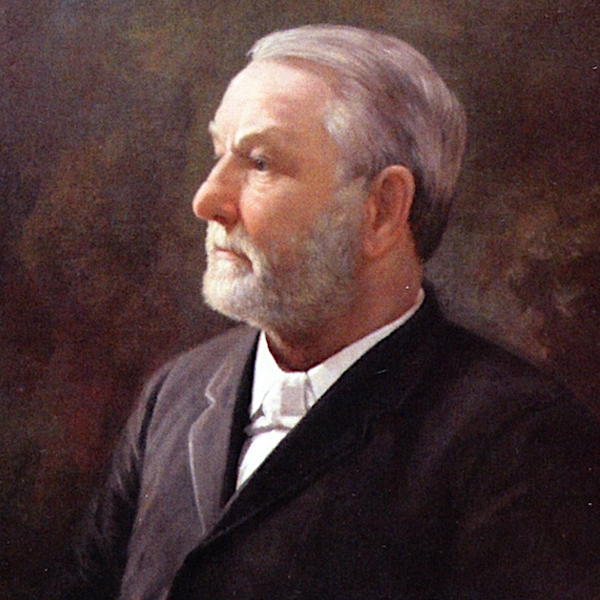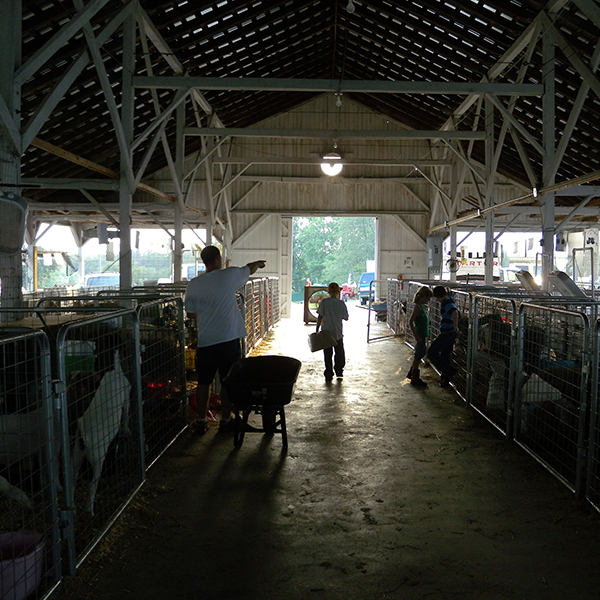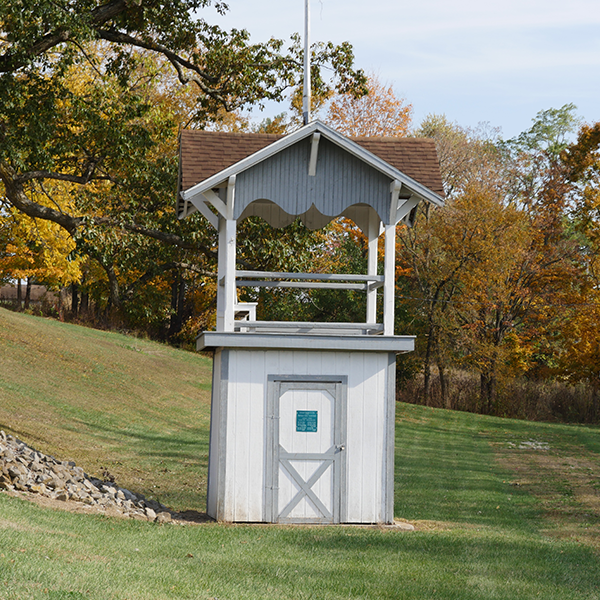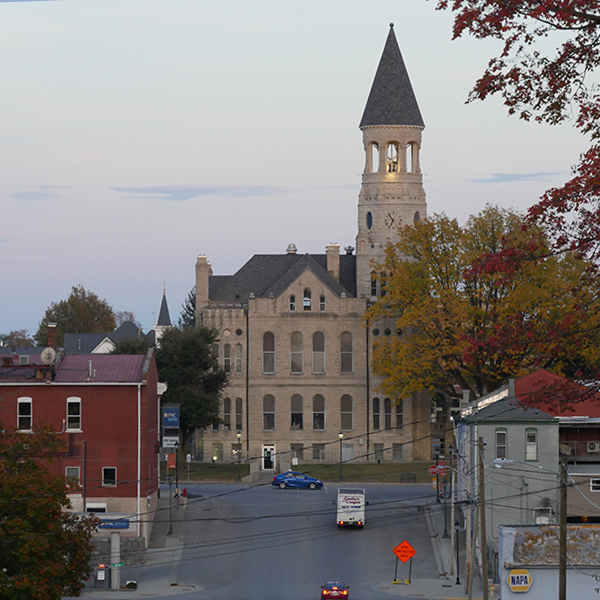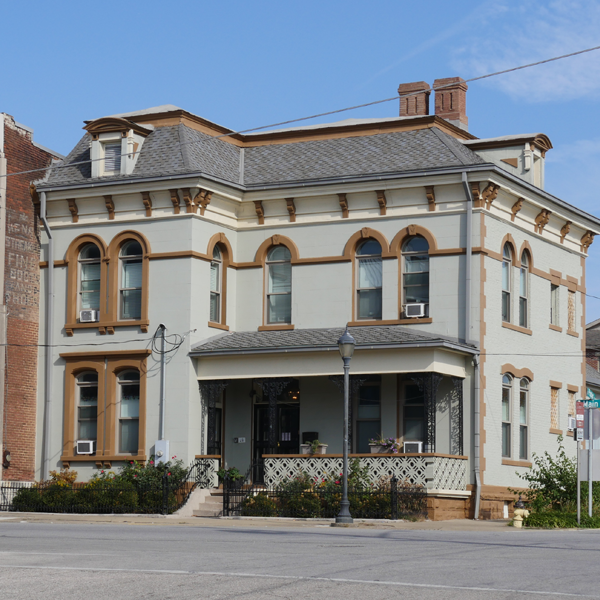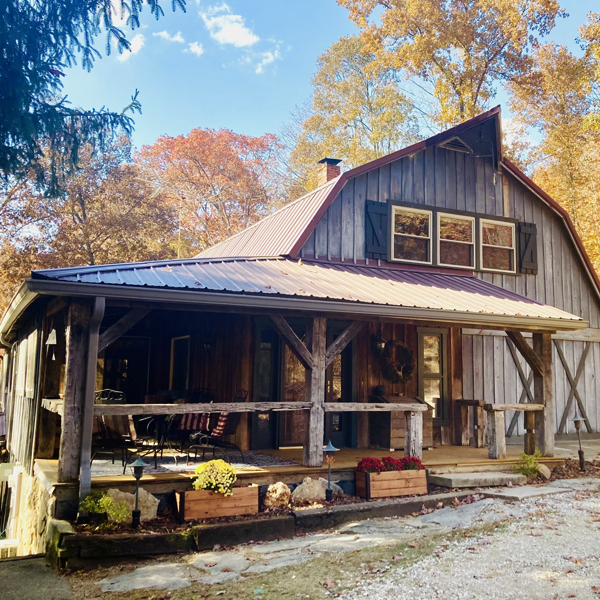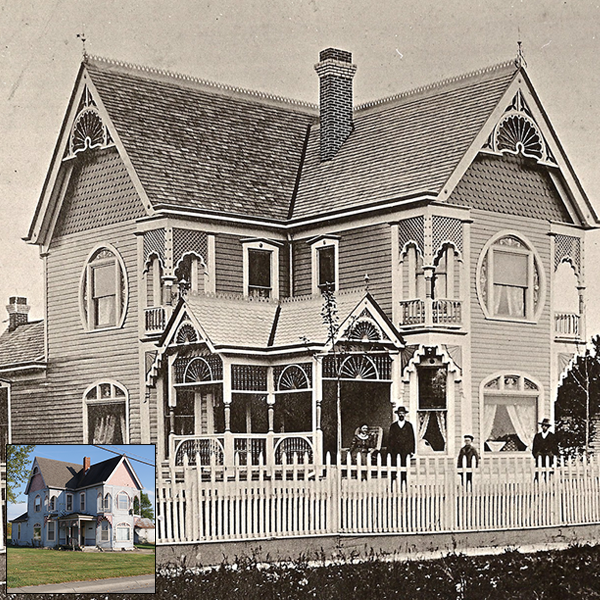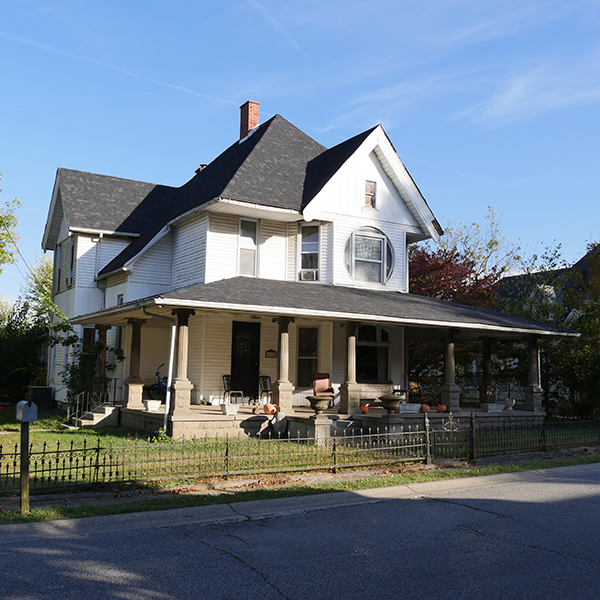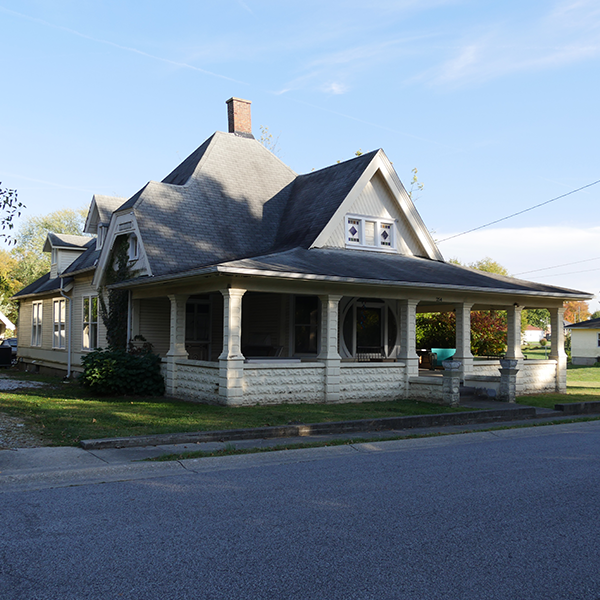Adventure and Fun in Washington County, Indiana
Welcome to the heart of Southern Indiana, where picturesque landscapes, warm hospitality, and a touch of nostalgia await you. Escape the hustle and bustle of city life and embark on an unforgettable journey through Washington County, a charming destination that promises to soothe your soul and ignite your sense of adventure.
List Categories and Listings by W
DePauw was born in Salem, Indiana in 1822. He was the grandson of Charles DePauw, who came to the Americas with the Marquis de La Fayette, and the son of John and Elizabeth Battist DePauw. John DePauw had been a lawyer, judge, and a member of the Indiana Constitutional Convention. In 1838, when Washington was just 16, he was elected for the first of four times to the Indiana legislature. Throughout his lifetime, Washington amassed a fortune by investing in ventures such as grain, steel and glass, and during the American Civil War, government supplies. At one time, he was considered the wealthiest man in Indiana. In 1881 he made provisions to ...
Walking through some of the Washington County Fairgrounds barns is like walking back in time. The wood framed structures have undoubtedly welcomed generations of family members as they pursue a career in agriculture. The Washington County Farmers & Merchants fair takes place each summer and is a wonderful opportunity to view the historic structures. The Fair includes livestock exhibiting and judging, craft exhibits and judging, midway rides and more.
Live community theatre for students with several performances each year.
The rockfaced Oolitic limestone used on the facade of the current Washington County Courthouse was locally quarried and cut, one mile southwest of town. In the nineteenth century, this was the first and only working quarry in the county, originally opened by Emmanuel Zink and James Needham in 1866. Rock quarried here was originally called "Salem limestone" before being renamed oolitic. The newels and columns incorporated in the courthouse design are all unique efforts of individual stone carvers.
Ys offer the programs we do for a reason. Young people need safe and enriching environments to try new things, develop skills, meet new people and show what they're capable of. Achieving and maintaining health in spirit, mind and body makes for a richer life and giving back to neighbors and those in need is our responsibility as neighbors, colleagues and citizens.
Ys offer the programs we do for a reason. Young people need safe and enriching environments to try new things, develop skills, meet new people and show what they're capable of. Achieving and maintaining health in spirit, mind and body makes for a richer life and giving back to neighbors and those in need is our responsibility as neighbors, colleagues and citizens.
The Washington County Farmers Market has locally grown and produced veggies, honey, maple syrup and more.
This structure was built in 1881, and is a Second Empire style brick and stone building. It consists of a 2+1⁄2-story residence with a mansard roof with a 1+1⁄2-story rear jail addition. An office addition was added to the jail in 1974. The structure was listed on the National Register of Historic Places in 1984. It is included in the Salem Downtown Historic District. The sheriffs residence stands in front of the jail structure on South Main and is one of three French Second Empire residential structures in town and is one of the few designed by an architect, Joseph Balsley. The local contractors were Alfred Shrum and H.H. Routh, both of whom are i ...
Western Hills Country Club first opened to the public in 1958 and is the only 9 - hole golf course in Salem.
The cabin is nestled in the woods of Rush Creek Valley and situated on over 100 acres of beautiful natural scenery and scenic valleys. The cabin was created by the loving hands of the Thompson family and their neighbors, built log-by-log from the trees on the property almost 50 years ago. Enjoy the scenic vistas from the Wildwood Acres cabin and make a reservation today. Visit their website for more information.
Campbellsburg grew around a grist mill established by John T.C. Wilkins in 1859. Additional mills followed, and by the town’s incorporation in 1875, Campbellsburg’s bustling downtown included commercial buildings, three hotels, three churches, a railroad depot, a bank, and a school. Wilkins built a modest home on Sycamore Street at the entrance to town in 1858. His son, William, later occupied the house and in the late 1890s undertook a major renovation, expanding its footprint and adding embellishments, including horseshoe-shaped stained-glass windows and elaborate spindled porch work – all adapted from pattern books published by George Barber, a T ...
Campbellsburg grew around a grist mill established by John T.C. Wilkins in 1859. Additional mills followed, and by the town’s incorporation in 1875, Campbellsburg’s bustling downtown included commercial buildings, three hotels, three churches, a railroad depot, a bank, and a school. Wilkins built a modest home on Sycamore Street at the entrance to town in 1858. His son, William, later occupied the house and in the late 1890s undertook a major renovation, expanding its footprint and adding embellishments, including horseshoe-shaped stained-glass windows and elaborate spindled porch work – all adapted from pattern books published by George Barber, a T ...
Campbellsburg grew around a grist mill established by John T.C. Wilkins in 1859. Additional mills followed, and by the town’s incorporation in 1875, Campbellsburg’s bustling downtown included commercial buildings, three hotels, three churches, a railroad depot, a bank, and a school. This home was established from the designs of George Barber, a Tennessee architect whose designs filled mail-order catalogs in the in the 1890s. Known for his exuberant Queen Anne-style houses, Barber’s plans regularly featured turrets, balconies, porches, projecting windows, arches, and gingerbread trim. Today this group of four surviving houses constitutes a rare co ...
Campbellsburg grew around a grist mill established by John T.C. Wilkins in 1859. Additional mills followed, and by the town’s incorporation in 1875, Campbellsburg’s bustling downtown included commercial buildings, three hotels, three churches, a railroad depot, a bank, and a school. This home was established from the designs of George Barber, a Tennessee architect whose designs filled mail-order catalogs in the in the 1890s. Known for his exuberant Queen Anne-style houses, Barber’s plans regularly featured turrets, balconies, porches, projecting windows, arches, and gingerbread trim. Today this group of four surviving houses constitutes a rare co ...


